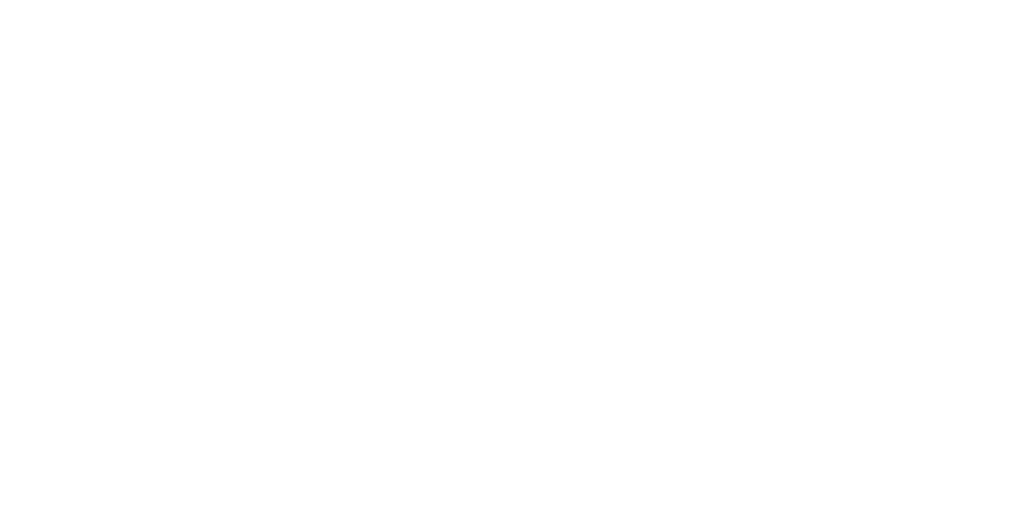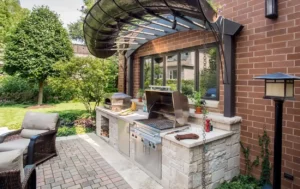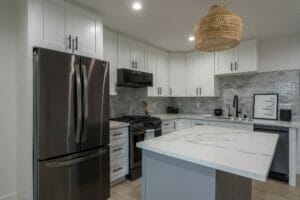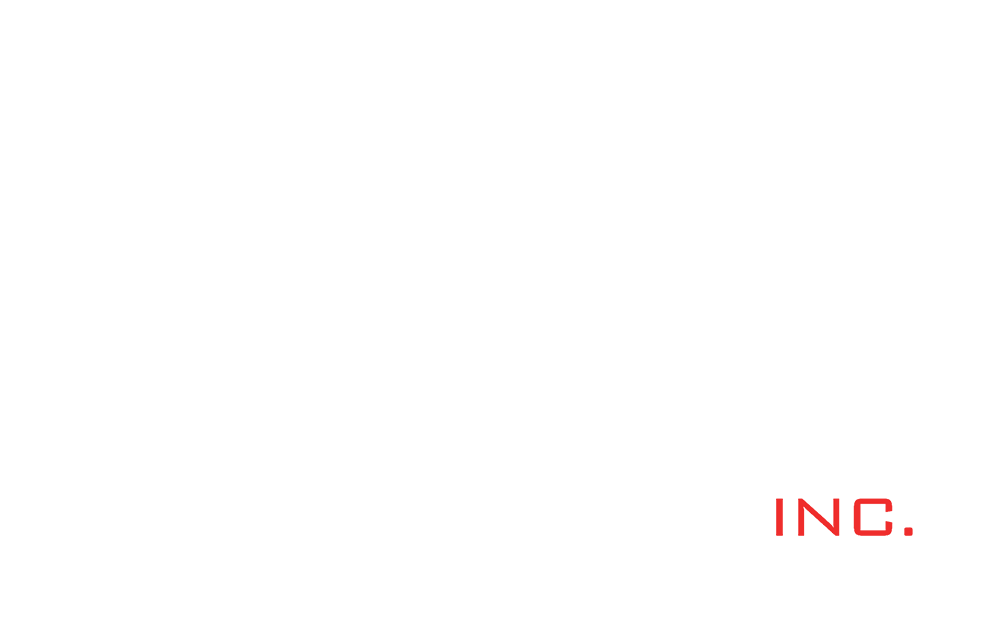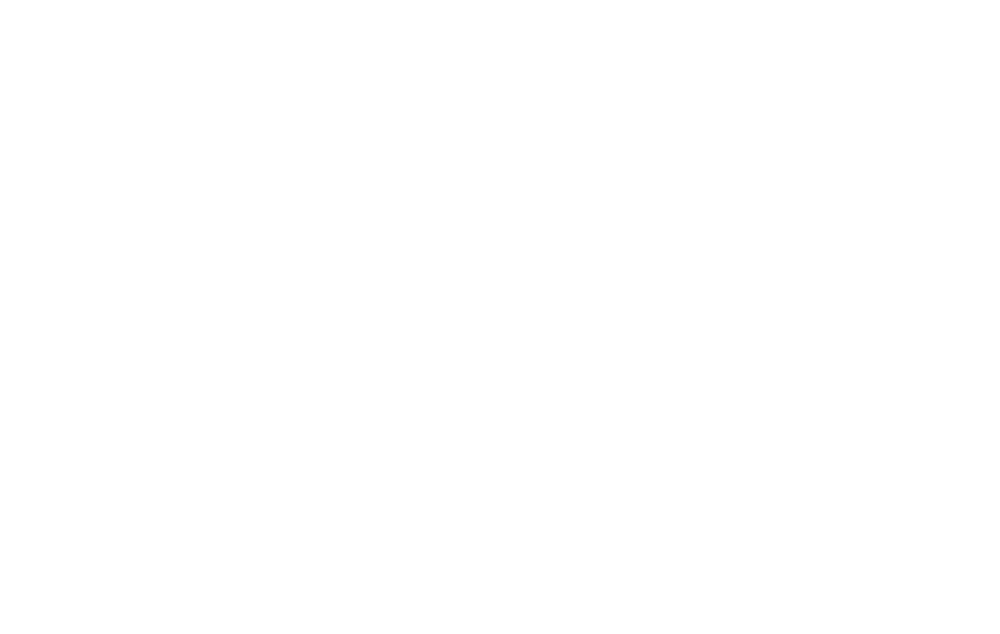
The Power of Design Planning with Arch Design Studio
Design plans, blueprints, and renderings are essential in construction and interior design. They provide clear visual guidance, precise technical instructions, and realistic previews. These tools enhance communication, accuracy, and successful project execution by translating ideas into tangible results. At Arch, we excel in coordinating and offering design , planning and blueprint services, whether as integral parts of construction and design projects or as standalone offerings.
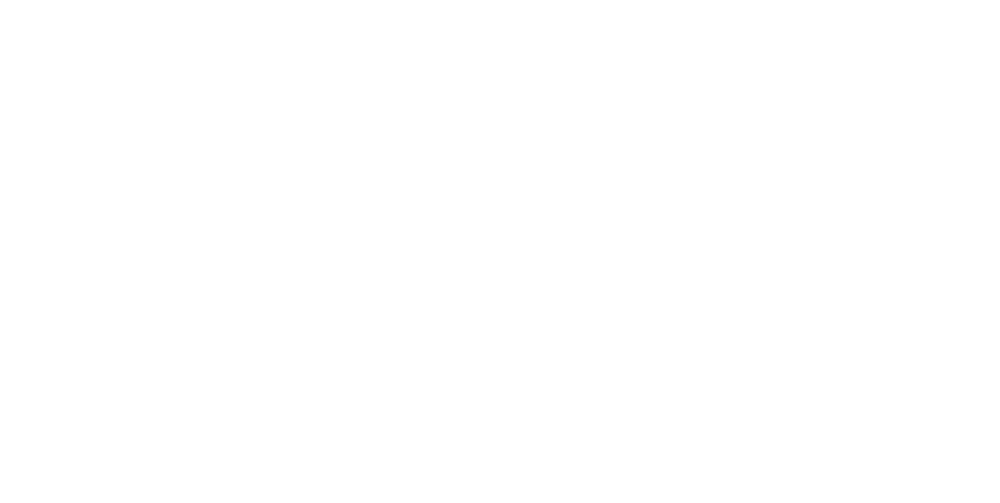
At Arch, we specialize in coordinating and delivering Interior and exterior design, commercial and residential design plans and blueprints . With Arch, you’re not just receiving plans and blueprints – you’re gaining access to a world of expertise that transforms concepts into reality, setting the stage for successful construction and design endeavors.
Interior Design Projects
At Arch, we have been instrumental in numerous projects, delivering meticulous Interior designs and planning. Our commitment to precision and innovation shines through in every project we undertake. Explore our portfolio to witness our expertise firsthand.
Why Choose Arch for Your Design plans?
When it comes to bringing your architectural vision to life, Arch stands as the clear choice. Our team of seasoned architects and designers bring a wealth of experience to every architectural design project, ensuring that your ideas are met with expertise and creativity. With a keen focus on innovation, we blend cutting-edge technology and design principles to deliver architectural design solutions that inspire and captivate. What truly sets us apart is our commitment to tailoring our approach to your specific needs and budget, resulting in a personalized experience that brings your vision to life. Our meticulous planning and attention to detail ensure that each project is not only visually stunning but also functional and structurally sound. With a proven track record of successful projects and satisfied clients, Arch has earned its reputation as a partner that delivers excellence.
Our Design Process
Initial Consultation
First, you’ll meet with an Arch designer to discuss your vision and requirements for your new project, including concept, materials and functional needs. During this meeting, we will analyze your needs in order to create an initial timeline and budget.
Design Planning
We begin our design process with the creation of detailed plans, including floor-plans and elevations. These are followed by structural plans, essential for engineers during construction. The final product is a comprehensive set of plans, delivered to the relevant agencies for approval.
Final Interior Design Plan Review
Once the final designs are complete, we ensure a thorough review to harmonize the planning, interior design, and structural plans. This integration is vital for an efficient approval of the plans. It is also crucial for a smooth and seamless construction process.
Plans Submission & Approval
At Arch by DYM, we understand the importance of thorough checks prior to submitting interior designs to relevant agencies. This meticulous review allows us to expedite the approval process, make necessary adjustments, and closely monitor the status of the approval. We remain actively involved until the permit is Ready To Issue (RTI), ensuring a smooth and efficient process from start to finish.
Explore Arch by DYM
Arch isn’t your everyday design firm. We know that your project is crucially important. You deserve plans that fit your budget and lifestyle and are easily transferable to a construction company. From your first consultation to the day we deliver your blueprints, Arch is here to communicate with you and make sure all of your needs are met.
Here's What Our Clients Think

When we met with David and Jade it felt more collaborative. My favorite part, it's honestly like they just pick up on these like little details that even me and my wife were both engineers we'd occasionally miss.
Alex C. View Testimonial >

I felt that that Jade and David really came in and provided. Real human expertise, ex interior design expertise as well to help me figure out and navigate the layout of the kitchen and other parts of the home to make it really perfect for.
Amy C. View Testimonial >
Contact Us For a Consultation
Types of Architectural Planning & Services in Detail
Architectural plans serve as essential blueprints for construction and design projects, Architectural planning is providing a detailed guide for bringing concepts to reality. There are several types of architectural planning, each serving a specific purpose in the project development process:
Floor Plans:
Floor plans are the most common type of architectural plan. They provide a top-down view of a building’s layout, illustrating the arrangement of rooms, walls, windows, doors, and other architectural elements on each floor. Floor plans help visualize the flow and spatial relationships within a structure.
Elevation Plans:
Elevation plans showcase the external views of a building from various angles. They detail the exterior design, including façade features, windows, doors, and architectural elements. Elevation plans provide a clear understanding of a building’s appearance and style.
Section Plans:
Section plans provide a vertical cut-through view of a building, showing its internal structure, layout, and details. These plans are particularly useful for visualizing complex architectural elements like staircases, ceilings, and structural supports.
Site Plans:
Site plans depict the placement of a building on its site or plot. They include features such as property boundaries, landscaping, driveways, walkways, and utility connections. Site plans consider the relationship between the building and its surroundings.
Foundation Plans:
Foundation plans outline the structure’s foundation, including footings, foundation walls, and structural supports. They ensure that the foundation is solid, stable, and appropriately aligned with the rest of the building.
Roof Plans:
Roof plans illustrate the design and layout of a building’s roof structure. They show the arrangement of roof trusses, rafters, valleys, and other elements. Roof plans help ensure proper drainage and structural integrity.
Electrical Plans:
Electrical plans detail the placement and layout of electrical fixtures, outlets, switches, and lighting throughout the building. They ensure that electrical systems are strategically positioned for functionality and safety.
Plumbing Plans:
Plumbing plans outline the layout of plumbing fixtures, pipes, drains, and water supply lines. These plans are crucial for ensuring effective water distribution, waste disposal, and sanitation.
HVAC Plans:
HVAC (Heating, Ventilation, and Air Conditioning) plans depict the arrangement of heating, cooling, and ventilation systems within a building. They ensure efficient climate control and indoor air quality.
Reflected Ceiling Plans:
Reflected ceiling plans illustrate the ceiling layout and features, including lighting fixtures, vents, and sprinkler systems. These plans offer a clear view of what occupants will see when looking upward.
These various types of architectural plannings can be provided by Arch and work in harmony to provide a comprehensive guide for construction and design professionals, ensuring that every aspect of a project is meticulously considered and executed.
Our Architectural Drafting services
Arch’s Architectural drafting services play a vital role in the construction and design process, providing accurate and detailed technical drawings that serve as the foundation for design and construction projects. These services encompass a range of tasks aimed at translating design concepts into precise plans that guide builders, engineers, and other professionals. Architectural drafting services include creating various types of plans, such as floor plans, elevation plans, section plans, and more. With the use of advanced software tools, skilled drafters ensure that measurements, proportions, and dimensions are accurately represented, facilitating seamless project execution. Whether for residential, commercial, or industrial projects, architectural drafting services are essential for turning visions into tangible structures while adhering to industry standards and regulations.
Home Remodeling Architect Services
Arch offers exceptional home remodeling architect services to reimagine and revamp your living spaces. Our skilled architects specialize in translating your renovation aspirations into reality. Whether you’re dreaming of a contemporary kitchen, a luxurious bathroom, or a complete home makeover, our team is dedicated to crafting innovative designs that cater to your lifestyle and preferences. From initial concepts to final execution, we guide you through the remodeling journey, ensuring that every detail aligns with your vision. With an unwavering commitment to quality and a focus on optimizing your home’s potential, Arch’s home remodeling architect services create spaces that inspire and transform.
Residential Architectural Plans
Arch’s residential architectural plans are the cornerstone of transforming your vision of a dream home into a tangible reality. Our experienced architects meticulously craft these plans to outline every detail, from layout and design to functionality and aesthetics. These comprehensive plans encompass vital components such as floor plans, elevation views, section drawings, and more. By considering your preferences, lifestyle, and local building regulations, our team ensures that your home is tailored to your unique needs. These meticulously designed residential architectural plans serve as the guiding roadmap for builders and contractors, ensuring that your dream home is built with precision, functionality, and aesthetic excellence in mind. Whether you’re constructing a new residence, undergoing a renovation, or adding an extension, Arch’s residential architectural plans are the key to creating a space that truly reflects your vision and enhances your living experience.
Commercial Architect services
Arch offers comprehensive commercial architect services that are tailored to meet the unique needs of businesses and organizations. Our experienced team of architects specializes in creating functional, innovative, and aesthetically pleasing spaces that optimize your business operations and brand identity. From retail establishments to office complexes, hospitality venues to industrial facilities, our commercial architect services encompass a wide range of projects. We collaborate closely with clients to understand their goals, design preferences, and budget considerations, ensuring that every project is a seamless blend of form and function. With a deep understanding of local regulations and industry standards, Arch’s commercial architect services pave the way for spaces that inspire productivity, customer engagement, and business growth.
ADU architectural designs
Arch specializes in Accessory Dwelling Unit (ADU) architectural designs that maximize the utility of your property. Our experienced architects excel in creating innovative, functional, and aesthetically pleasing ADUs that enhance the value of your space. Whether you’re seeking to add a backyard cottage, a converted garage, or a standalone unit, our ADU architectural designs cater to a variety of needs. We work closely with you to understand your goals, preferences, and budget, ensuring that your ADU seamlessly integrates into your property while complying with local regulations. Arch’s ADU architectural designs are the blueprint for creating versatile living spaces that can serve as rental units, home offices, guest accommodations, or multigenerational living solutions. Transform your property with Arch’s ADU architectural designs and unlock new possibilities for space utilization and investment.
Architectural interior design
Architectural interior design is the art of seamlessly integrating architectural elements and interior design principles to create harmonious and functional indoor spaces. It goes beyond traditional interior decoration by considering the structural aspects of a space, such as layout, spatial arrangement, and flow, in tandem with design aesthetics. This multidisciplinary approach involves collaborating with architects, interior designers, and other professionals to ensure that the structural features of a building align with the interior design vision.
Architectural interior design involves conceptualizing how a space will be used, optimizing its layout for efficiency and aesthetics, and ensuring that the interior design elements complement the architectural framework. This can encompass designing custom built-ins, selecting appropriate materials, choosing finishes that enhance both aesthetics and durability, and creating a cohesive design language that resonates throughout the space.
Whether for residential, commercial, or hospitality spaces, architectural interior design transforms environments into seamless expressions of form and function. It’s about bringing together the best of architecture and design to create interiors that not only look visually appealing but also serve the practical needs of the occupants and align with the overarching architectural vision.

