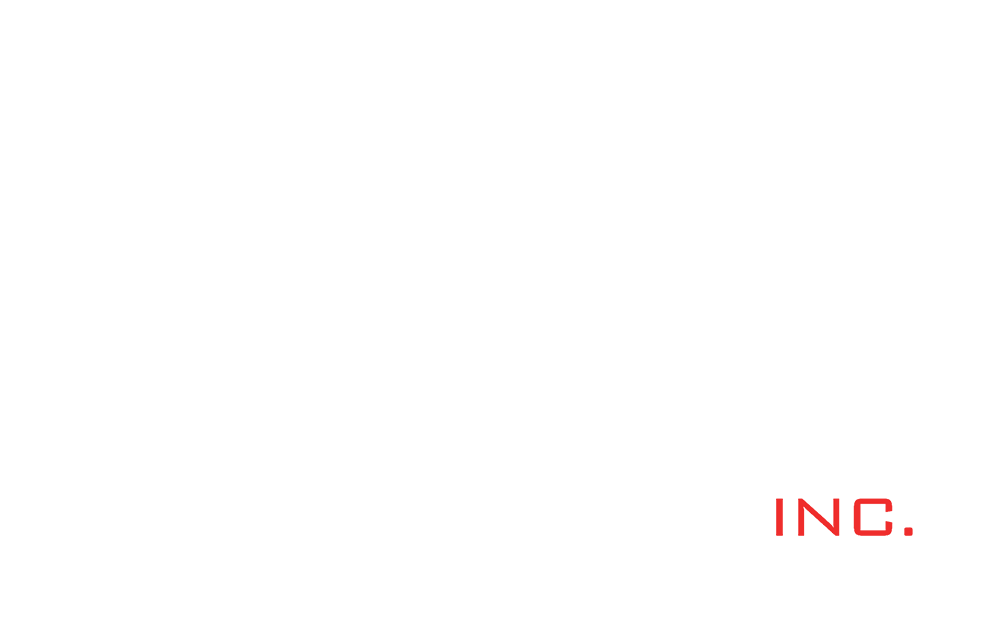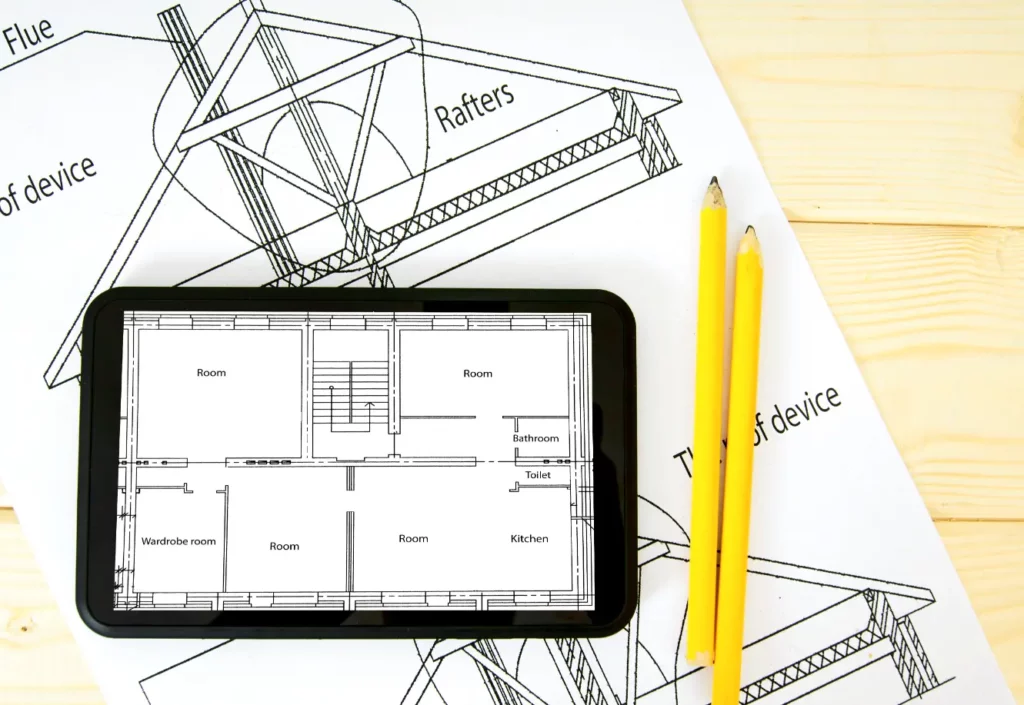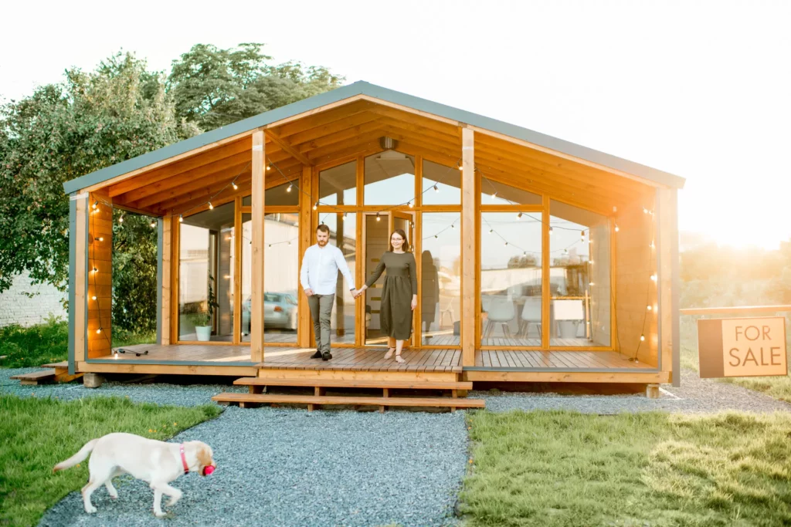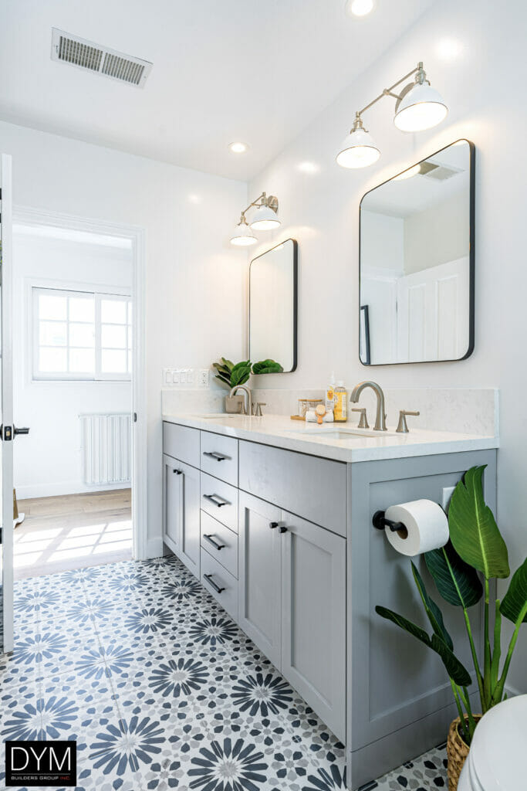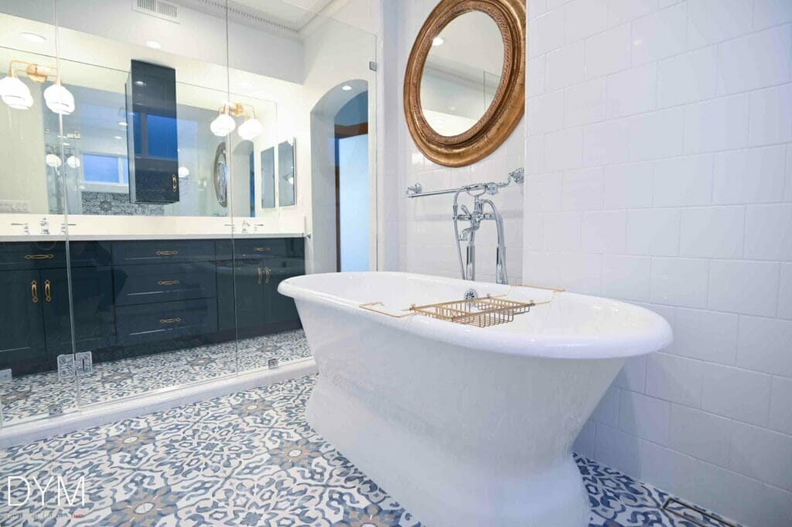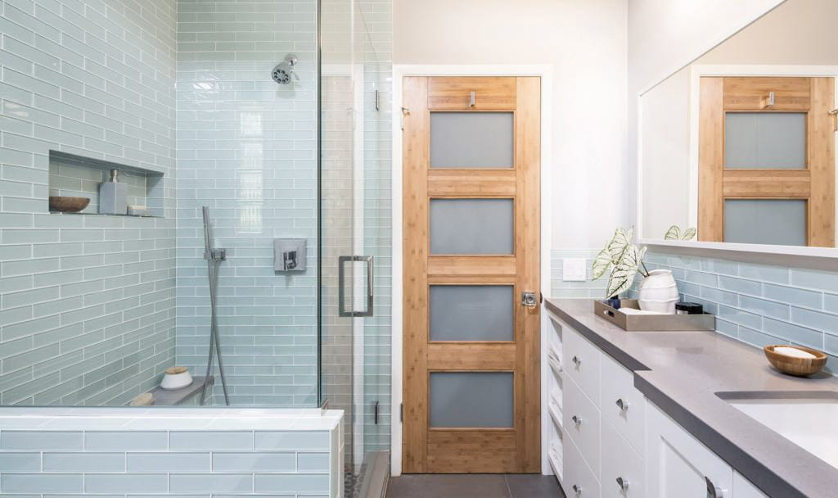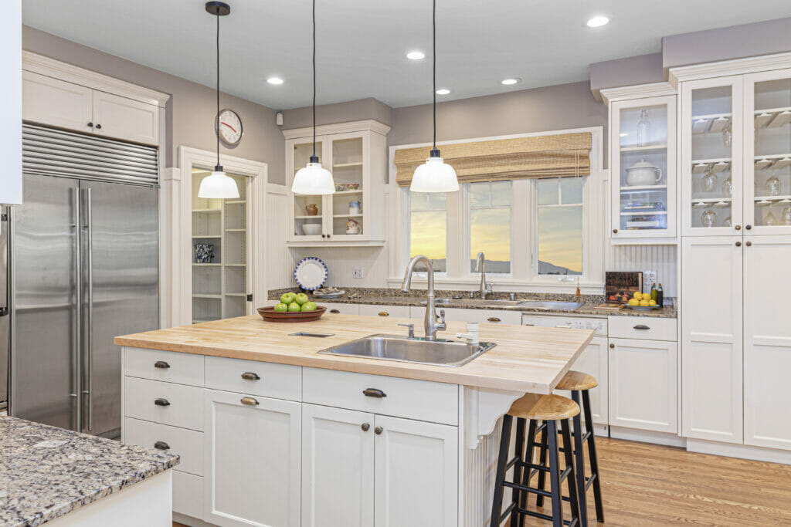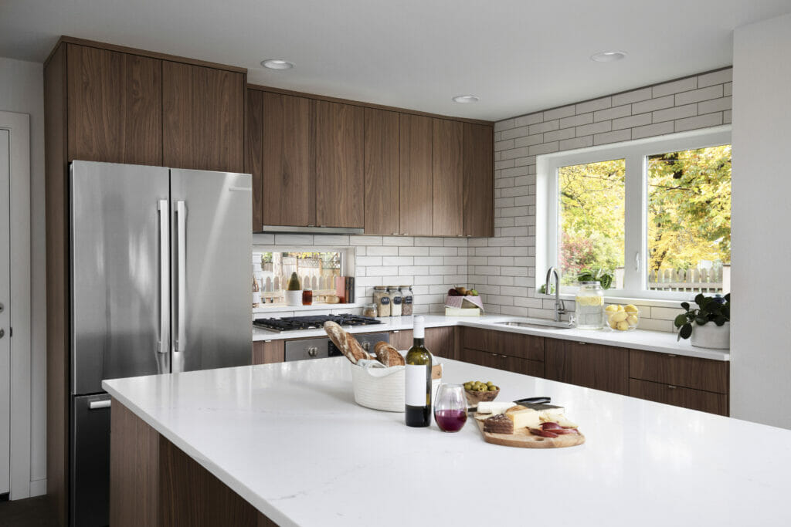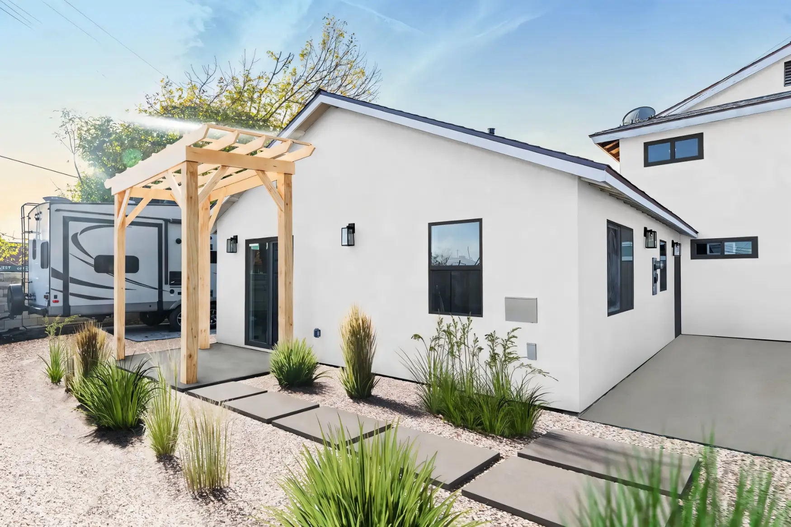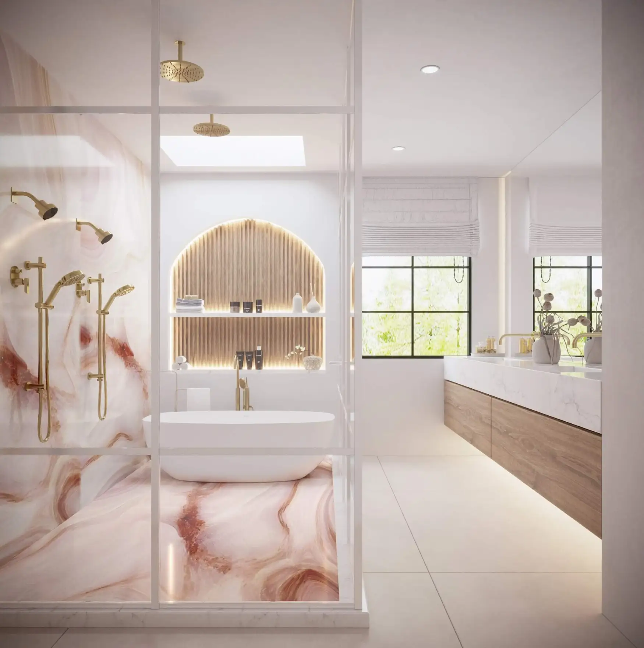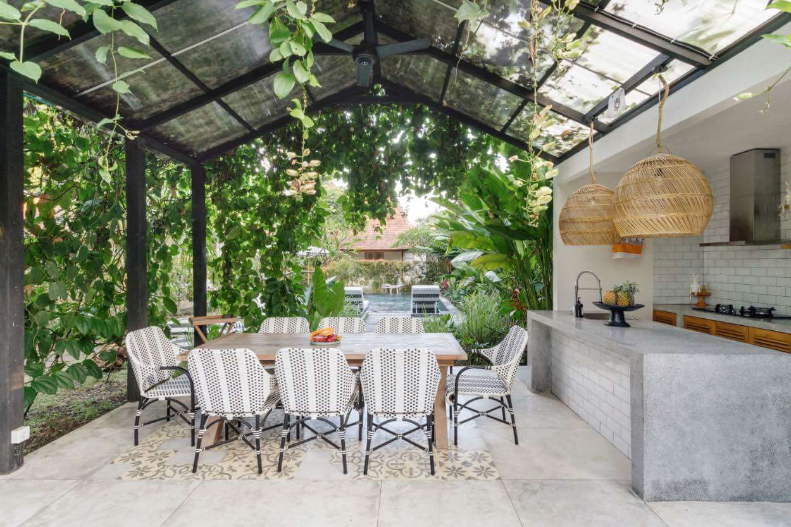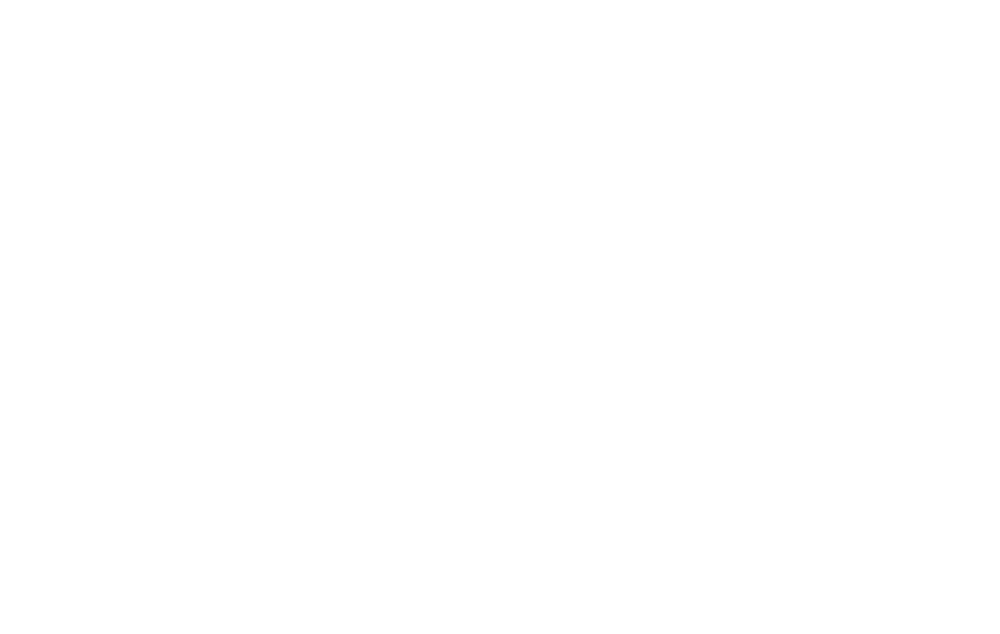In this blog post, we aim to provide you with a comprehensive guide to mobile home blueprints. Whether you’re planning to build a new mobile home or simply curious about the process, this article will cover everything you need to know.
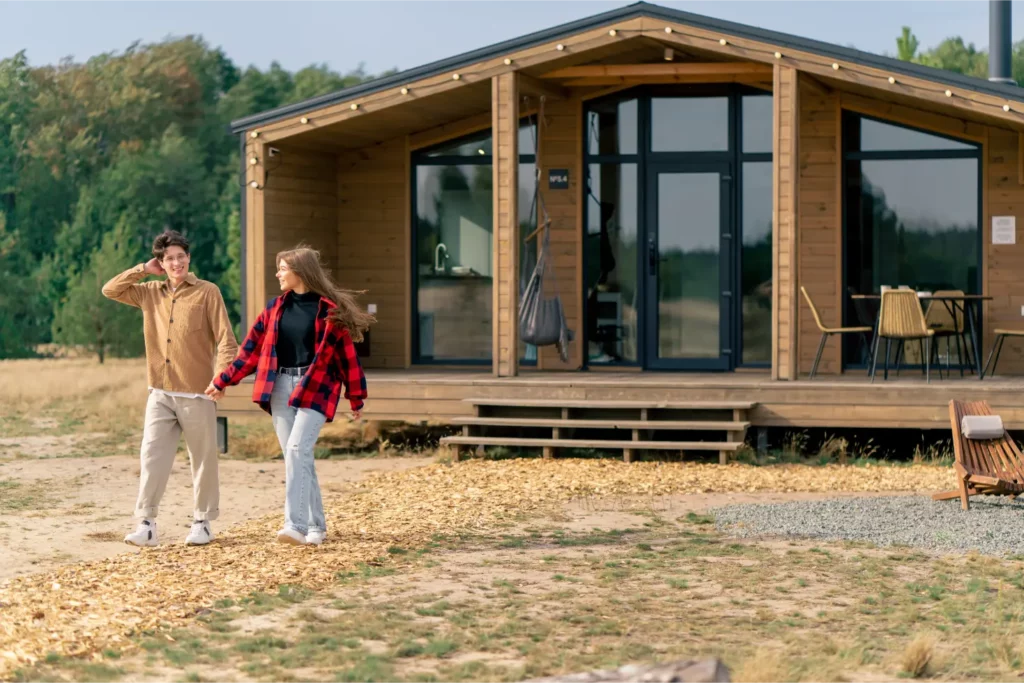
What Are Mobile Home Blueprints?
Mobile home blueprints are detailed technical drawings that outline the design, layout, and construction specifications of a mobile home. These blueprints serve as a crucial roadmap for builders, ensuring that every aspect of the home is meticulously planned and executed. Unlike traditional home blueprints, mobile home blueprints are tailored to the unique requirements of mobile homes, which often involve different construction methods and materials.
Components of Mobile Home Blueprints
Floor Plans
Floor plans are essential components of mobile home blueprints. They provide a bird’s-eye view of the home’s layout, showing the arrangement of rooms, walls, doors, and windows. Floor plans include precise dimensions and notes on the placement of key features, ensuring that the design is both functional and aesthetically pleasing.
Elevation Plans
Elevation plans offer a side view of the mobile home, displaying the exterior appearance and height dimensions. These plans are crucial for visualizing how the home will look from the outside and for ensuring compliance with local building codes and aesthetic preferences.
Foundation Plans
Foundation plans detail the support system for the mobile home. These plans are vital for ensuring the home’s stability and durability. They include specifications for piers, footings, and other structural elements that support the home, which is particularly important for mobile homes given their unique mobility requirements.
Electrical and Plumbing Plans
Electrical and plumbing plans are critical for the functionality of the mobile home. They outline the placement of electrical outlets, wiring, plumbing fixtures, and pipes. These plans ensure that the home is safe, efficient, and up to code, avoiding potential hazards and ensuring long-term reliability.
Interior and Exterior Details
Interior and exterior detail plans provide additional information on specific design elements. This includes cabinetry, trim, finishes, and other custom features. These details help to create a cohesive and well-designed space, ensuring that every aspect of the home contributes to the overall aesthetic and functionality.
Designing Mobile Home Blueprints
Customization Options
Homeowners can customize their mobile home plans to suit their personal preferences and needs. This includes selecting the layout, materials, finishes, and special features. Customization ensures that the home is tailored to the owner’s lifestyle and tastes, offering a personalized living space that meets their specific requirements.
Design Considerations
Several factors need to be considered when designing mobile home plans. These include the size of the home, the layout of the rooms, the budget, and the intended use of the space. Additionally, it’s important to consider the local climate, as this can impact the design and materials used. For example, homes in areas with extreme weather conditions may require additional insulation or specific construction techniques to ensure durability and comfort.
Working with Professionals
Working with experienced designers and builders is crucial for creating high-quality mobile home blueprints. Professionals can provide valuable insights, ensure compliance with local regulations, and help bring your vision to life. Their expertise can help you navigate complex design decisions and avoid common pitfalls, ensuring a smooth and successful construction process.
The Blueprint Approval Process
Getting mobile home blueprints approved involves several steps. First, the blueprints must comply with local building codes and regulations. This may require submitting the plans to local authorities for review. Once approved, inspections may be conducted at various stages of construction to ensure compliance and safety. Understanding the approval process and working closely with local authorities can help streamline this process and avoid delays.
Common Mistakes to Avoid
Designing mobile home blueprints can be complex, and there are common mistakes to avoid:
- Ignoring local building codes: Non-compliance can lead to costly delays and fines.
- Poor space planning: Ensure that the layout maximizes the available space, considering both functionality and flow.
- Neglecting storage needs: Ample storage is crucial for a functional home, especially in smaller mobile homes where space is at a premium.
- Overlooking ventilation and lighting: Proper ventilation and natural light are essential for a comfortable living environment, contributing to both health and well-being.
Benefits of Well-Designed Mobile Home Blueprints
Well-designed mobile home blueprints offer numerous benefits:
- Efficiency: Optimized layouts reduce waste and improve functionality, making the most of available space.
- Cost savings: Detailed plans help avoid costly mistakes and changes during construction, ensuring the project stays within budget.
- Aesthetic appeal: Thoughtful design enhances the beauty and comfort of the home, creating a space that is both inviting and practical.
- Resale value: A well-designed home is more attractive to potential buyers, increasing its market value and appeal.
Mobile Home Plans: Frequently Asked Questions
Q: Can mobile home blueprints be customized? A: Yes, mobile home blueprints can be customized to meet the specific needs and preferences of the homeowner.
Q: How long does it take to get blueprints approved? A: The approval process can vary depending on local regulations and the complexity of the plans. It typically takes a few weeks to several months.
Q: Are mobile home blueprints expensive? A: The cost of blueprints varies based on the complexity of the design and the level of customization. It’s important to budget for high-quality plans to ensure a successful project.
Q: What should I consider when choosing materials for my mobile home? A: Consider durability, maintenance, and climate compatibility. For example, materials that withstand humidity are crucial in coastal areas.
Q: How can I ensure my mobile home is energy-efficient? A: Incorporate energy-efficient appliances, proper insulation, and sustainable building practices in your design.
Choose Your Custom Home Builder and Plans Designer Wisely
Building a mobile home is an exciting process. The power to move your location based on seasonality or personal requirements is a significant advantage and aligns with today’s trends. However, remember that everything starts with great plans. To ensure the quality and suitability of your new mobile home, make sure you choose a professional company like DYM Builders to create your plans and ensure a smooth journey on the way to your new dream mobile home.
