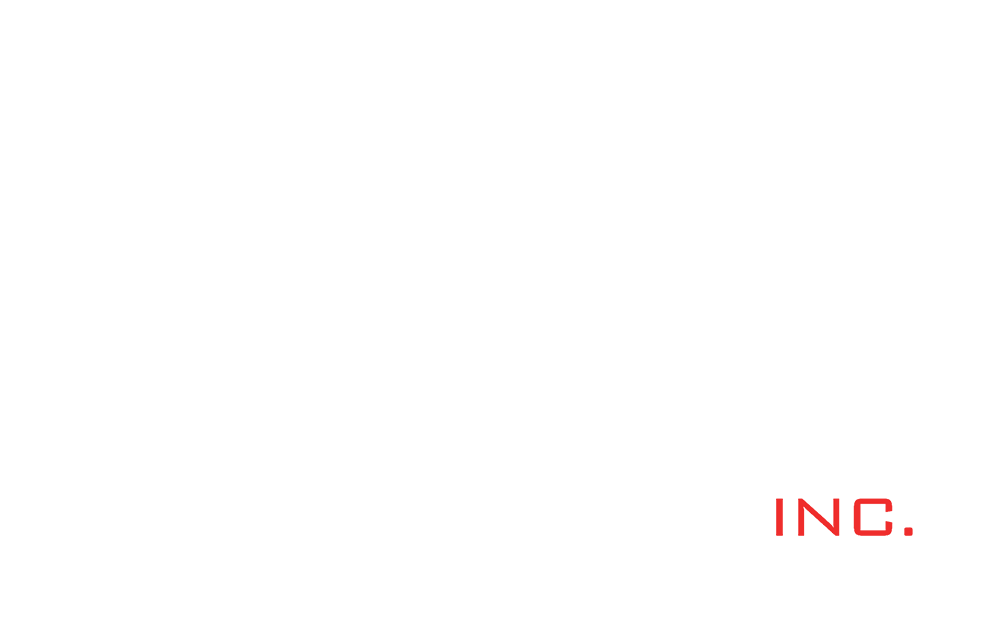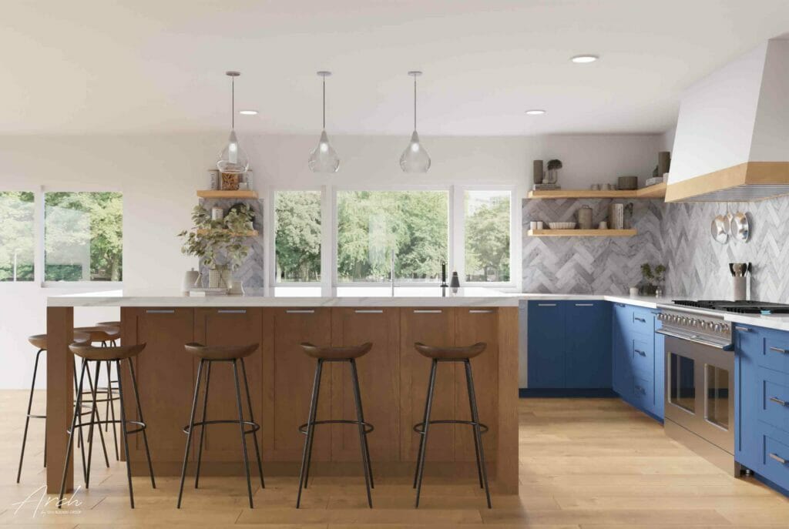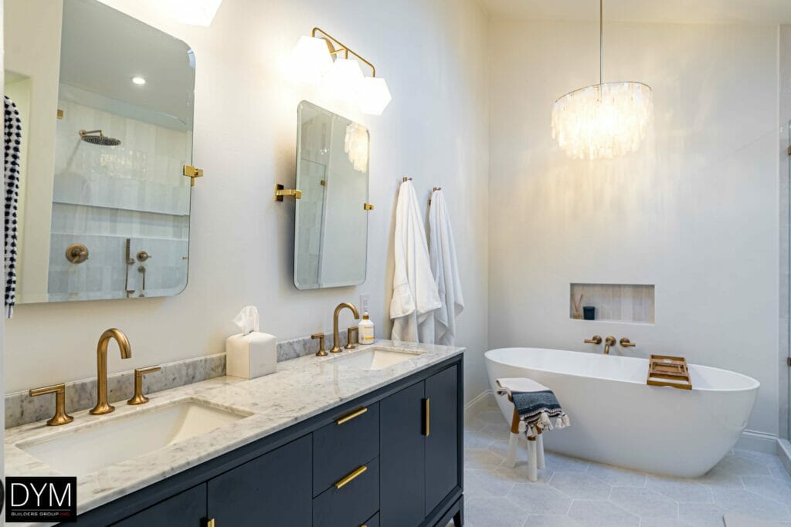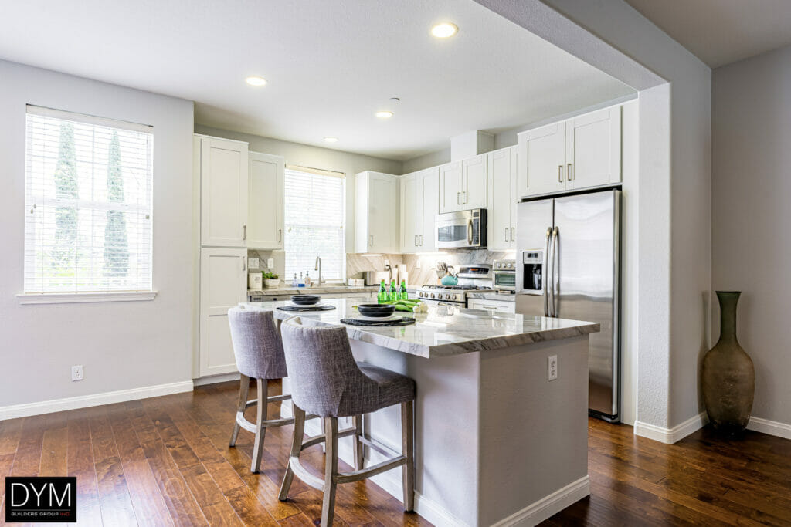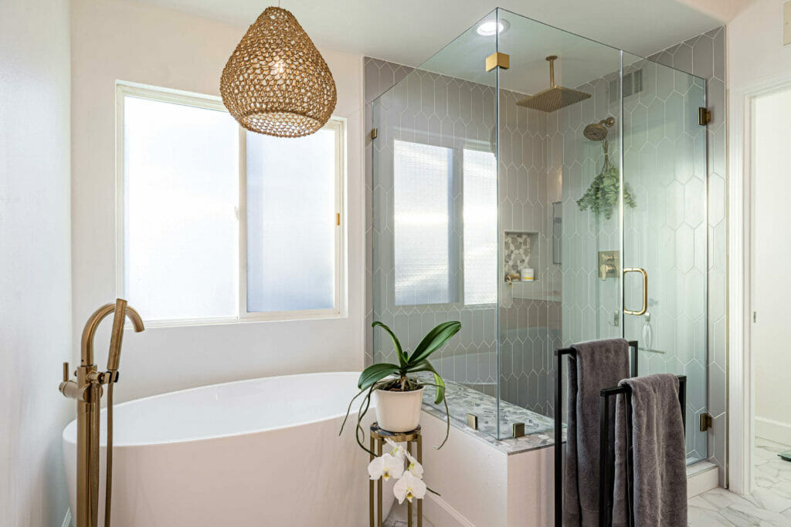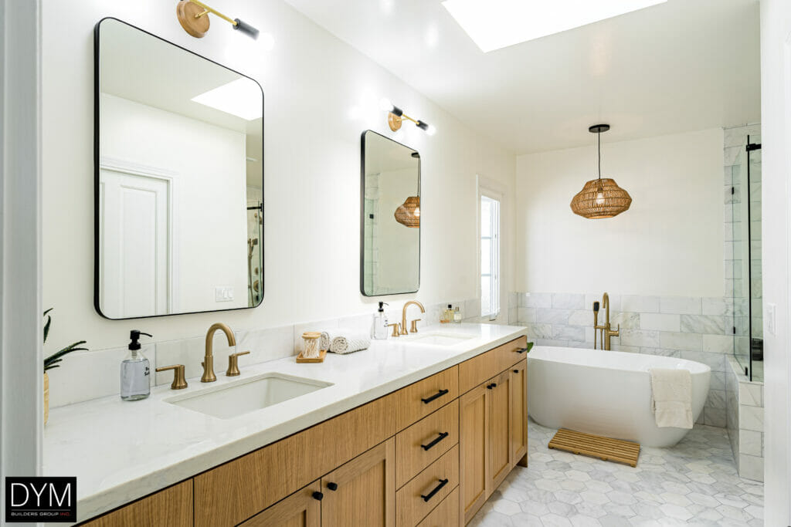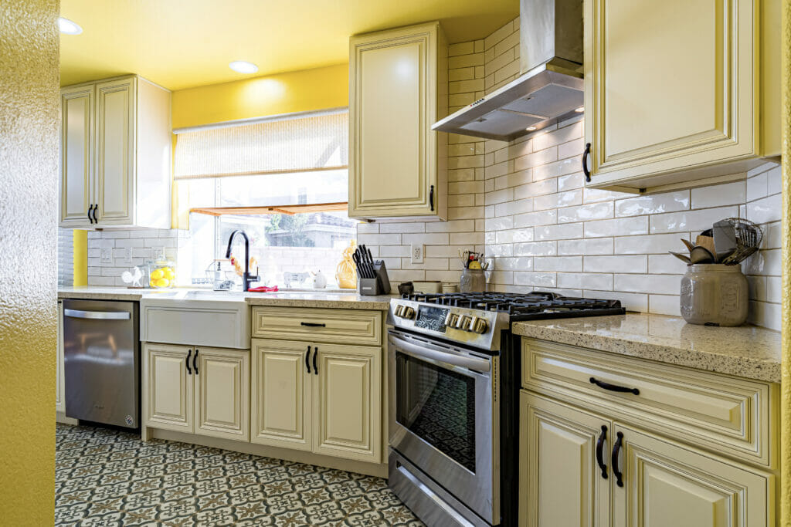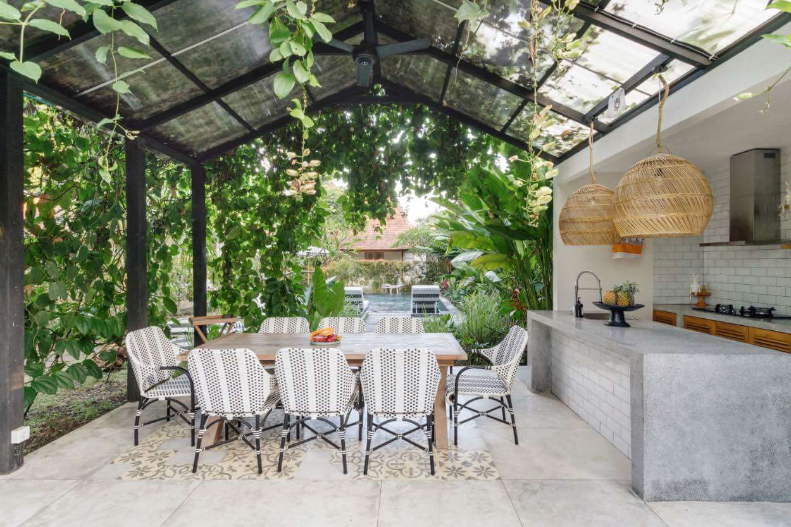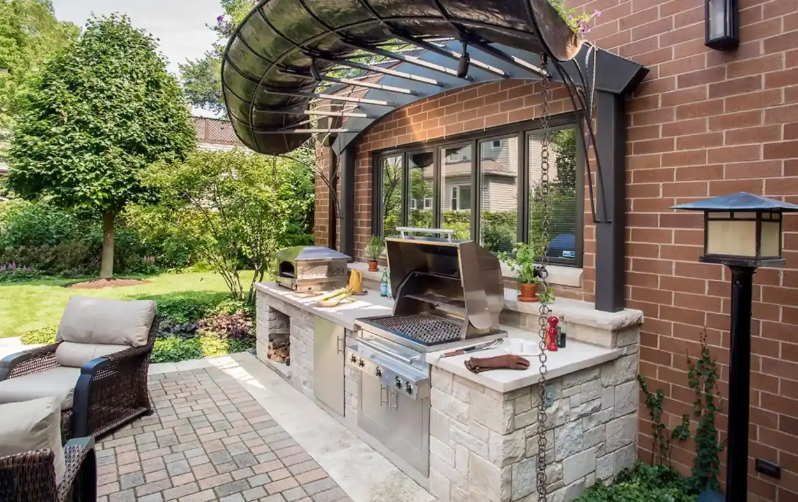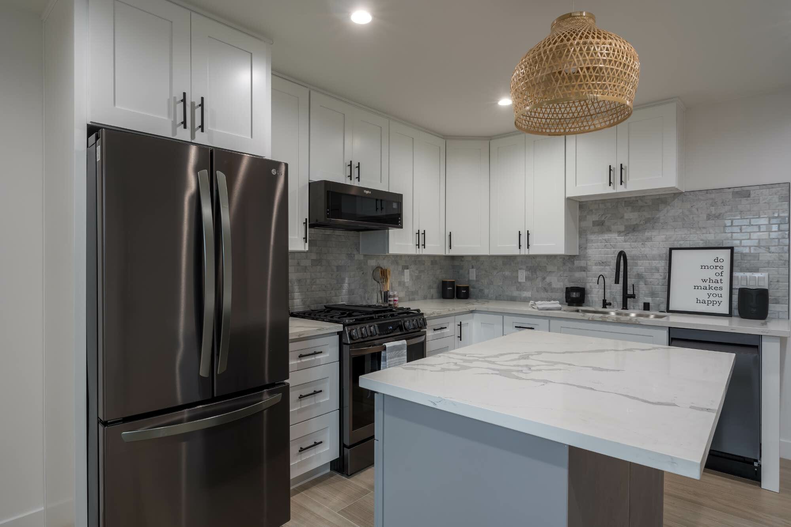The trend of open concept living has been steadily growing, with homeowners seeking to go ahead with removing a Wall Between Kitchen and Dining Room. this is sometimes done as part of a full kitchen remodeling. The benefits of creating a seamless flow, enhancing natural light, and promoting social interaction have made this renovation project increasingly popular. At DYM Builders, we specialize in wall removal projects and understand the intricacies involved. In this comprehensive guide, we’ll take you through the essential steps of removing a wall between your kitchen and dining room, ensuring a successful transformation.
Planning and preparation
Assessing structural considerations:
Before you decide if it’s possible to go ahead with “removing a Wall Between Kitchen and Dining Room“ project, it’s crucial to determine whether the wall is load-bearing or non-load-bearing. Consulting a structural engineer is essential to evaluate the impact of wall removal on the overall structure of your house. Load-bearing walls require special attention as their removal can affect the stability of the building, while non-load-bearing walls can be removed more easily.
Obtaining necessary permits and permissions:
To ensure a compliant and legal renovation, it’s important to understand and acquire the necessary permits and permissions. Familiarize yourself with local building codes and regulations and follow the required steps for obtaining approvals. Contact your local building department to determine the specific permits needed for wall removal and advice about your plan of removing a Wall Between Kitchen and Dining Room and any associated electrical or plumbing work.
Creating a design plan:
Before going ahead with removing a Wall Between Kitchen and Dining Room, envisioning the desired layout and functionality of the new space is essential. Collaborating with professional designers like the DYM design team can help create a cohesive design that meets your aesthetic preferences and incorporates practical considerations such as electrical outlets, plumbing, and HVAC systems. Consider factors like traffic flow, storage needs, and the integration of kitchen appliances and dining furniture.
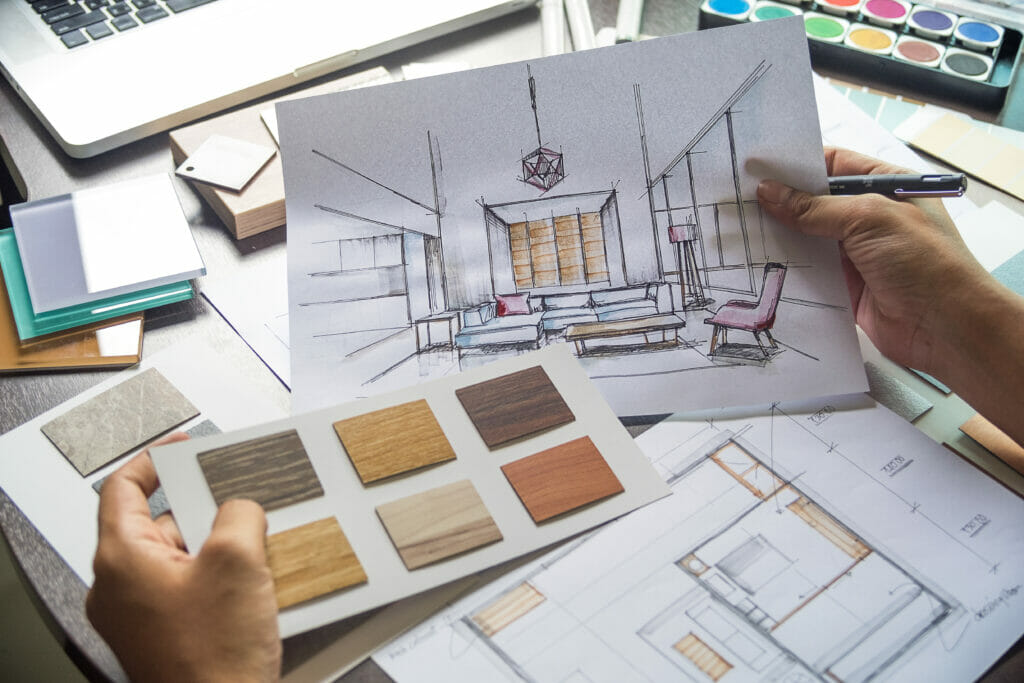
Hiring a Professional Contractor
Researching and selecting a reputable contractor:
Researching and selecting a reputable contractor:
Choosing a licensed and experienced contractor is crucial for the success of your removing a Wall Between Kitchen and Dining Room project. Conduct thorough research, read reviews, and request references to ensure the contractor’s reliability and expertise. Look for contractors who specialize in wall removal and have a track record of successful projects.
Requesting project estimates:
Obtain detailed project estimates from multiple contractors to compare costs, scope of work, and timelines. This will help you make an informed decision based on your budget and project requirements. Be sure to provide contractors with specific details about the wall, such as dimensions, materials, and any known challenges that may affect the project.
Signing a contract:
Carefully review and finalize the contract with your chosen contractor. Ensure that all project details, including the timeline, payment schedule, and warranty information, are clearly outlined and agreed upon. Consider including clauses that address potential delays, change orders, and dispute resolution processes.

The Wall Removal Process
Preparing the workspace:
Before commencing the process of actually removing the Wall Between your Kitchen and Dining Room, take necessary precautions to protect surrounding areas. Cover floors and furniture to minimize dust and potential damage. Communicate with your contractor to establish a plan for workspace organization, debris removal, and minimizing disruptions to your daily routine.
Structural modifications:
If the wall between your kitchen and dining room is load-bearing, special attention must be given to safely remove it. Temporary supports and potential beam installations or other structural reinforcements may be required. Hiring professionals with expertise in structural modifications is crucial for this phase. They will ensure the structural integrity of your home while removing the wall, minimizing any risks.
Electrical and plumbing considerations:
Modifications to electrical and plumbing systems may be necessary during the wall removal process for example if a kitchen island is needed or if you wish to rearrange your electrical sockets. Engage licensed professionals to ensure safety and compliance with regulations. They will relocate outlets, switches, and fixtures, as well as reroute plumbing lines, if needed. Collaborate with your contractor and electrician/plumber to ensure seamless coordination and proper installation of new electrical and plumbing elements.
Finishing touches:
Once the wall is removed, attention turns to finishing touches. Drywall installation, patching, and refinishing are essential to create a seamless look. Skilled contractors will use the appropriate techniques to blend the existing walls with the newly exposed area. Select paint colors, flooring, and lighting that enhance the open concept space and align with your design vision. Consider how the new space will integrate with your kitchen cabinetry, dining room furniture, and overall interior design aesthetic
After Wall Removal
Inspections and approvals:
Post-construction inspections are vital to ensure compliance with building codes. Arrange for a final inspection to verify that the wall removal, structural modifications, and electrical/plumbing work meet the required standards. Obtain the necessary approvals and certificates for the completed project to demonstrate its adherence to regulations.
Furnishing and decorating:
Post-construction inspections are vital to ensure compliance with building codes. Arrange for a final inspection to verify that the wall removal, structural modifications, and electrical/plumbing work meet the required standards. Obtain the necessary approvals and certificates for the completed project to demonstrate its adherence to regulations.
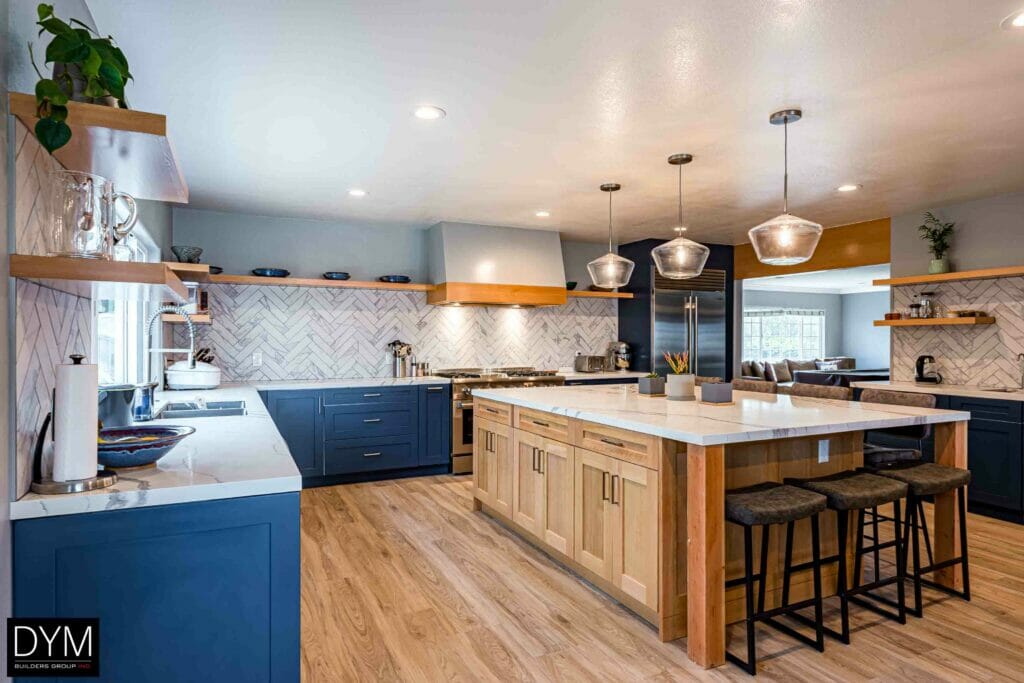
Managing your project with DYM
Removing a wall between your kitchen and dining room can transform your home, creating a seamless flow and enhancing social interactions. By following the steps outlined in this guide and hiring a professional contractor like DYM Builders, you can turn your vision into reality. Our experienced team understands the complexities of wall removal projects and is committed to delivering exceptional results. Contact us today to embark on a successful wall removal project that will elevate your living experience and create the open concept space you’ve always dreamed of.
All of the items mentioned above can be handled completely in-house by DYM-Builders and by choosing us to manage the entire project we can save you a lot of work and coordination time. To set up a consultation about Removing a Wall Between Kitchen and Dining Room
