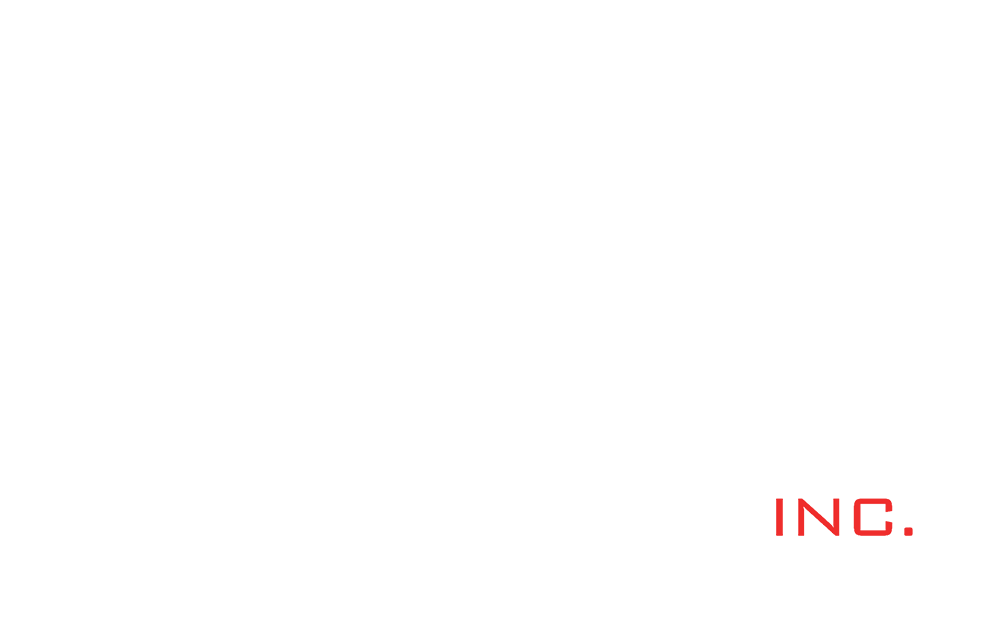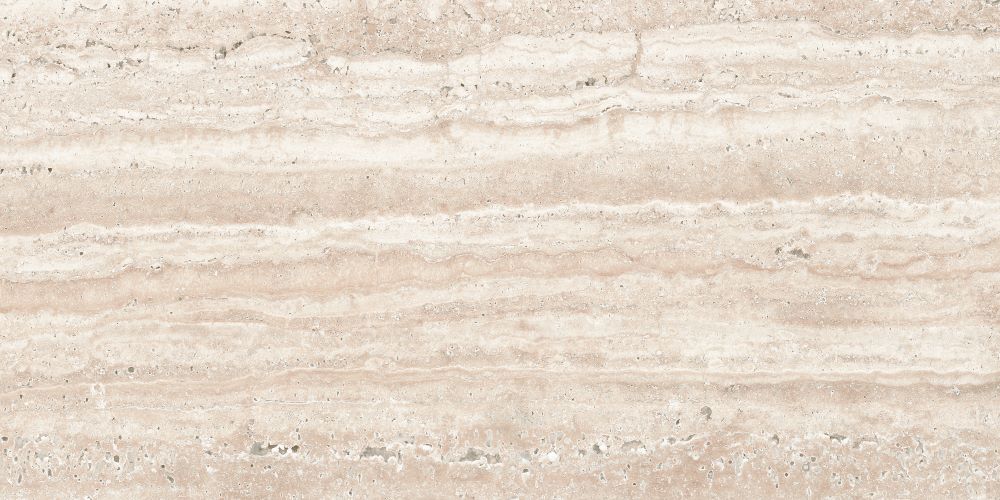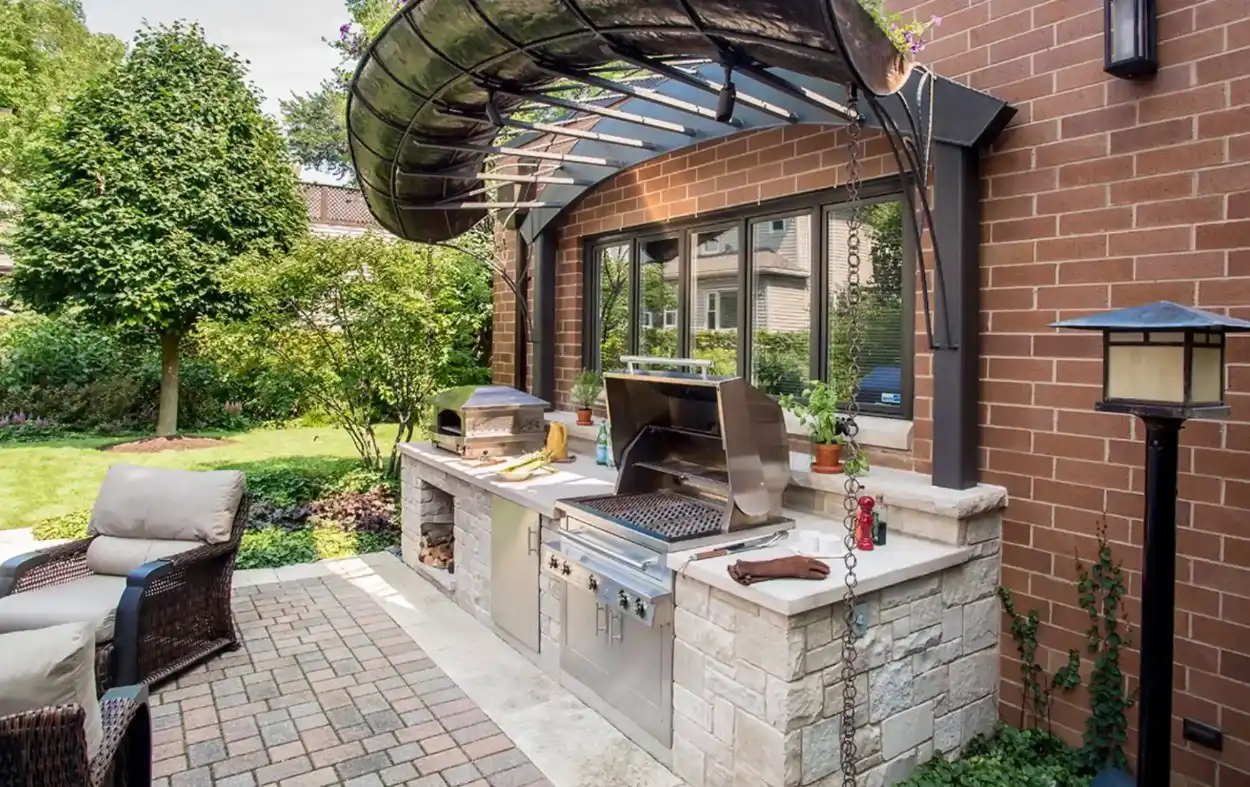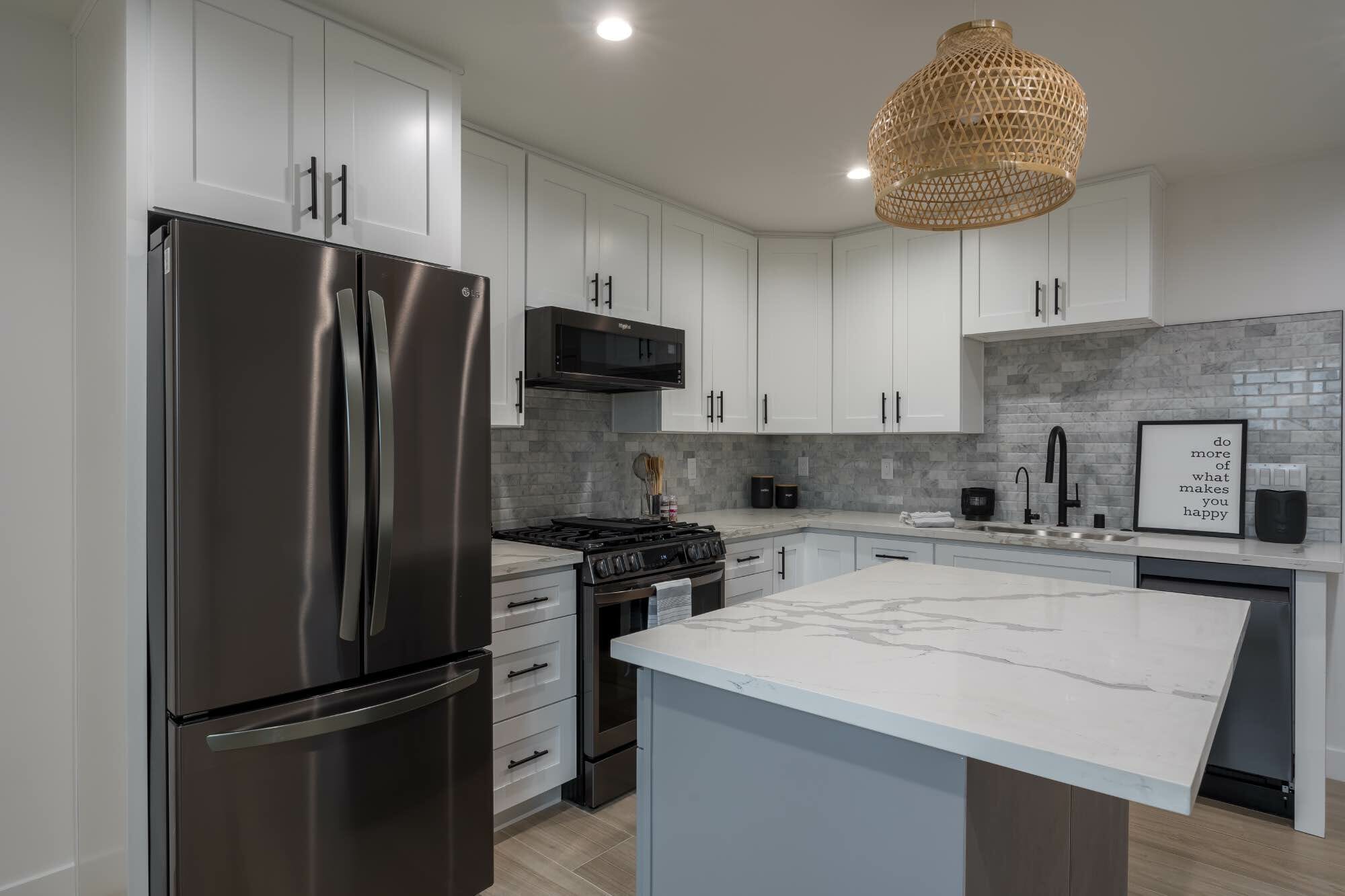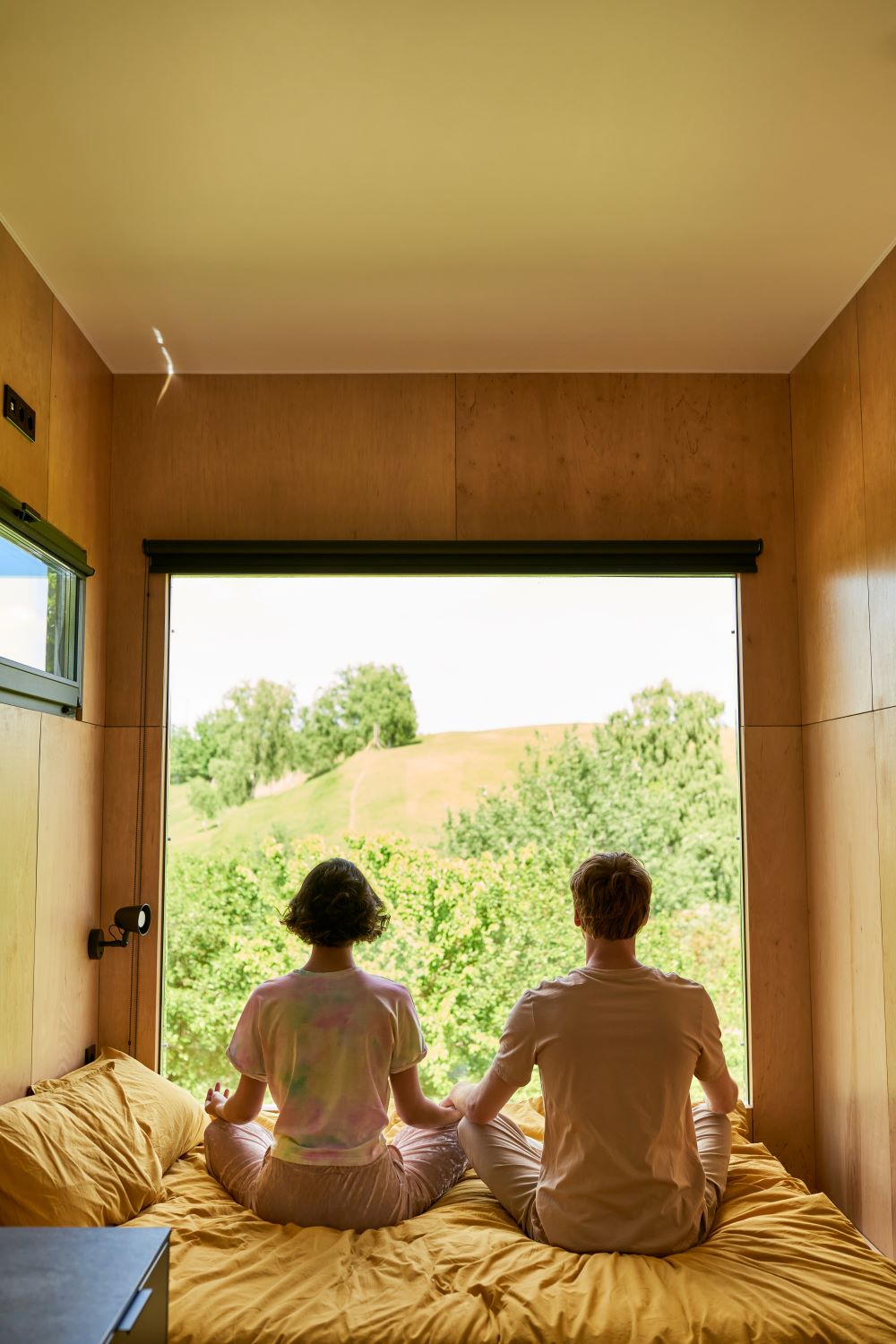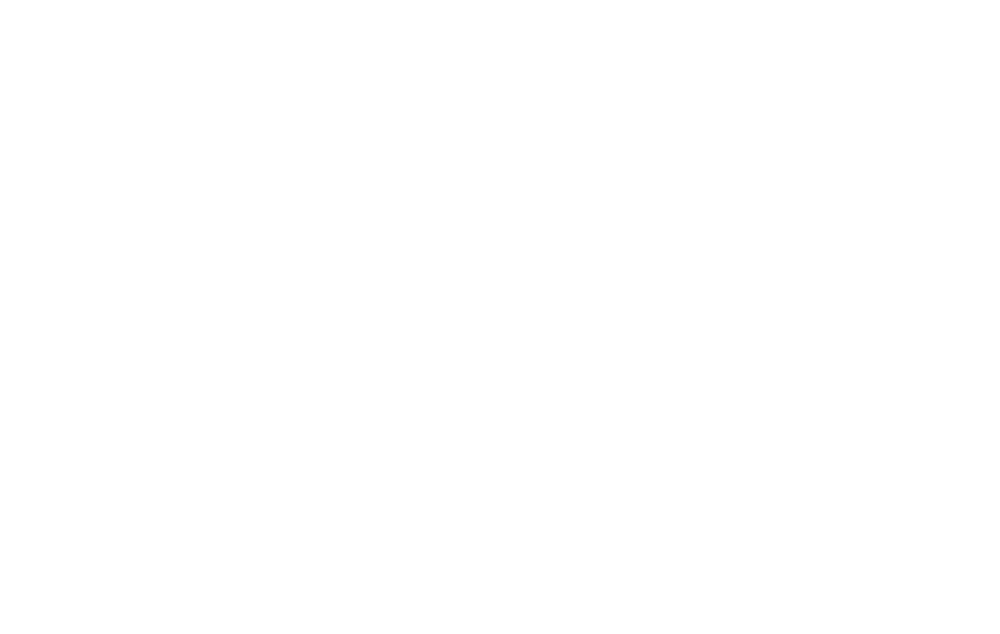If you’re considering remodeling your house, adding an extension or even starting a new construction project, you may be wondering: how do you know what your project will look like? Mood boards and sketches are great, but you can get even more detail from a 3D rendering.
So what are 3D renderings? Designers make 3D renderings using different kinds of software to create a photorealistic image of your room or house. While 3D renderings were once rare for designers to use, they’re now much more common, and therefore affordable.
Here’s why the team at DYM Builders recommends you get a 3D rendering for your team — and what you might miss out on if you don’t.
How a 3D rendering makes your design seamless
Your design team will be in charge of helping you make decisions regarding your project, from color palettes to flooring to layout. A designer will also be the one making your 3D rendering and bringing the design to life.
At DYM, you’ll have a one-on-one meeting with a designer where you’ll create a moodboard. You’ll also talk about your wishes for layout and functionality, which the designer will take into account. You’ll also work with your design team to choose products and materials.
Then, you’ll get your rendering in one to several days, depending on what kind of rendering you desire. The rendering will allow you to visualize the space exactly as it will look and make changes before ever breaking ground. This helps avoid costly mistakes down the road.
As David Malka, co-founder of DYM Builders puts it, the rendering lets you try out your product before you fully commit. Most products you can try out in a store, but a home renovation is usually conceptual.
“The main purpose of it is to really get the customer to see the product he’s buying or he’s getting before it’s done,” Malka explains. “It’s common sense.”
Because renderings are much more commonplace and affordable than they once were, Malka suggests clients of even one-room remodels consider them. They can help make your renovation process seamless. It’s much easier to make a change to a rendering than it is to make a change to a finished project.
Types of Renderings
Basic Sketch
The most basic kind of rendering you can request is a sketch, which your designer can complete by hand or digitally. A basic sketch will allow you to see the layout and proportions of your design, but might not take every aspect into consideration. For example, you won’t be able to visualize textures or colors with a basic sketch. However, they do turn around fairly quickly, in about 1-2 business days.
Basic rendering
Designers make basic renderings using computer software, so they’re a step up from a basic sketch. You’ll be able to see more colors and textures than a basic sketch, and things will look a bit more realistic. However, you won’t be able to see every single detail, and it won’t look very realistic.
Basic renderings take a bit longer than sketches to complete, but are usually completed within five days.
Photorealistic rendering
Thanks to constantly advancing software, many designers can offer photorealistic renderings, which come very close to how the space will actually look. Many vendors of furniture, tiles, and paint have even made their products available to use in these softwares. That way, your designer can import the exact tile you’ve chosen for your design into the photorealistic rendering. You can also use the rendering to make sure you really like the tile before committing.
“They know it will make the customer make a decision much faster,” Malka comments. “So more and more vendors are willing to make their stuff available for rendering software.”
Photorealistic renderings are more time-consuming than their more basic counterparts, and usually take at least a week to complete.
Virtual reality rendering
If you want to go above and beyond, many designers can implement their photorealistic designs in virtual reality platforms. Clients can use a VR headset to virtually step into their completed space. VR is a step above visualizing a project through an image; it allows clients to really feel their space.
However, VR renderings are much more expensive than their alternatives and take a long time to complete. Still, they are an option for the client with a big project who wants to make sure everything is exactly right.
